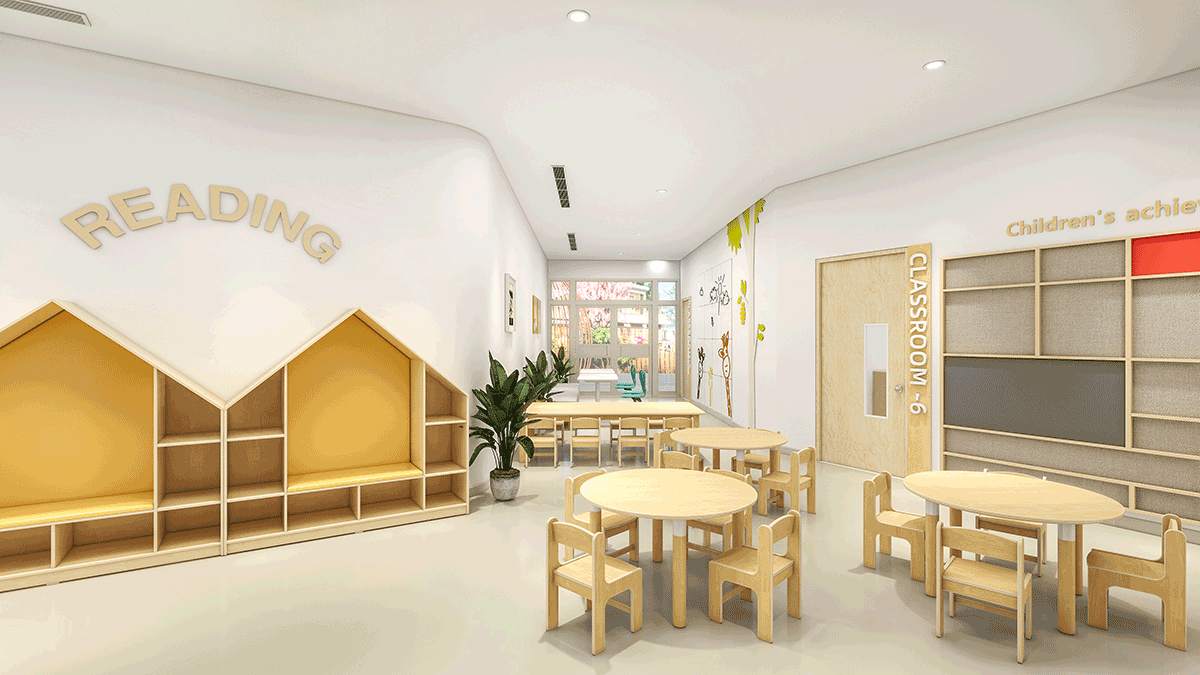Project Address: Singapore
Project Size: Indoor Area 403㎡; Outdoor Area 210㎡
Suitable Ages: 0-6 years
This Montessori Daycare Center located in Singapore is a customized design childcare center undertaken by Cowboy Group, which is composed of two kinds of space design, respectively indoor space design with 403 square meters and outdoor space design with 210 square meters and it follows the design guideline of Montessori Education Philosophy to make a conceive, design and planning layout. At the same time, Cowboy Group is devoted to building a characteristic Montessori daycare center with a unique high-end daycare center design solution, so that children can grow more scientifically, freely, and healthily.
Daycare Center Overall Design Layout
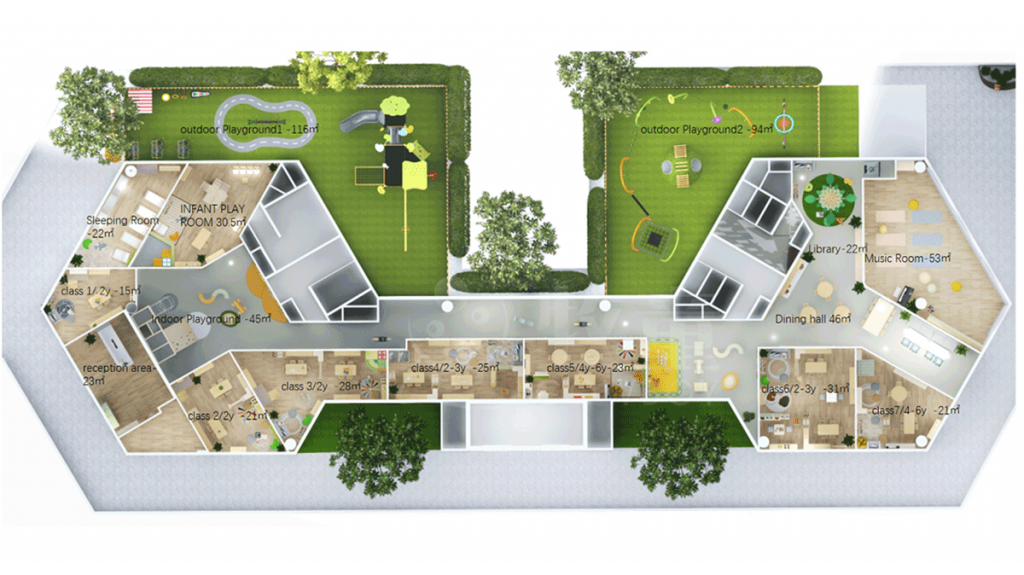
Design Concept
In view of the fact that the daycare center takes the Montessori Education Philosophy as the teaching philosophy, Cowboy Group customized a high-end daycare center design scheme for the daycare center based on the school-running feature, school mission and other relevant factors, which integrates the Montessori Education Philosophy into the design, so that we can create a characteristic Montessori school that implement its philosophy.This Montessori daycare center extracts the design elements from nature and selects wood color and some low-saturation bright colors as the main color tune, such as yellow, green, white, and so on, to create a relaxed, warm, comfortable but vibrant environment.
Functional Area and Matching Equipment & School Furniture
This Montessori Daycare Center consists of two design areas covering the indoor area and outdoor area. Thereinto, the indoor design area is composed of several different design spaces, including classrooms, functional zones, and indoor play zones.
Functional Zone Design
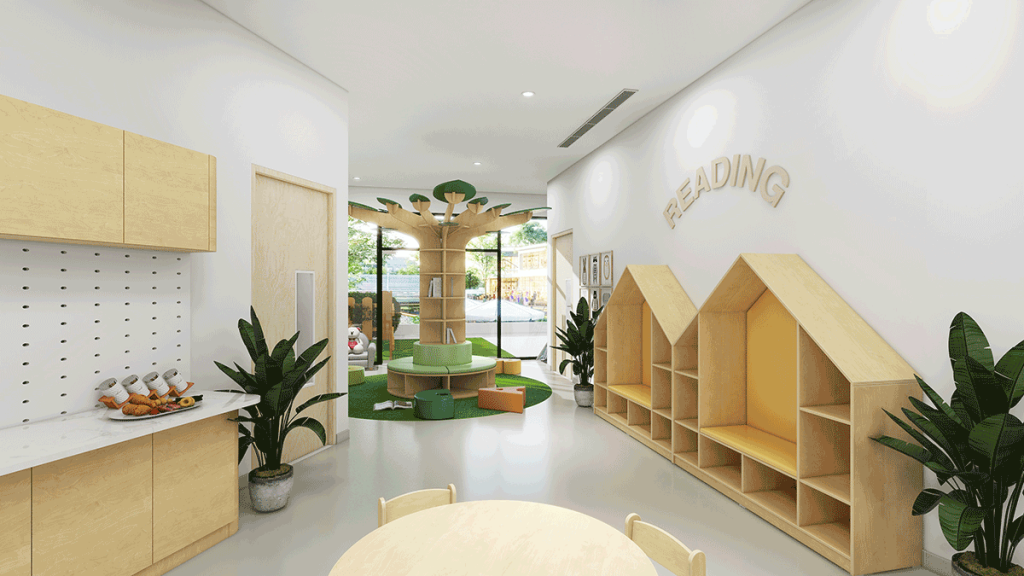

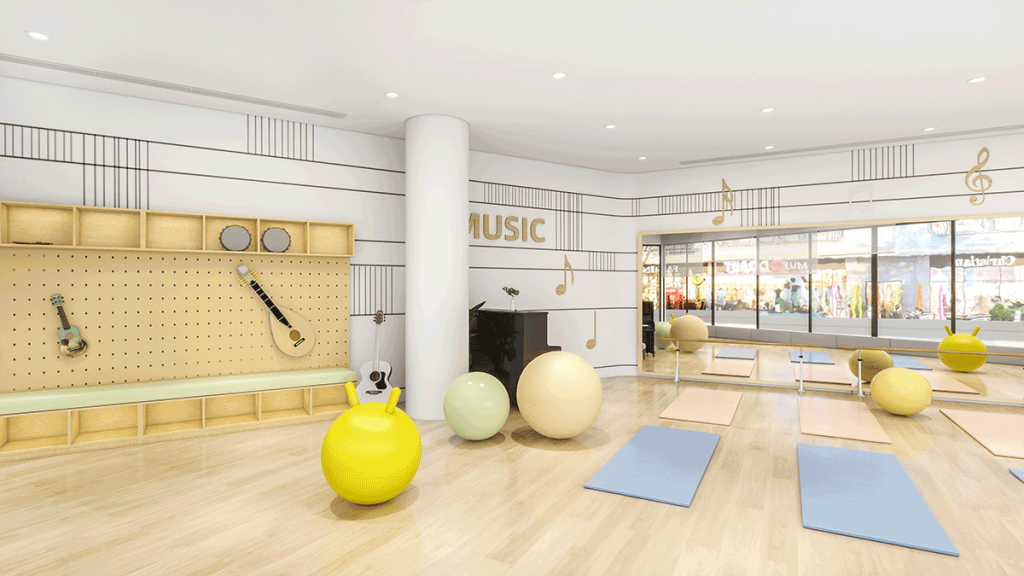
The functional zone design contains multiple functional rooms, such as the library, reception room, music room, and infant sleeping room. Each functional room has its application purposes which can provide children with various use experiences, get the improvement of relevant abilities, and meet children ‘s needs for diverse functions. For example, the library integrates clever design inspiration into the overall design, adds some unique design elements, and uses premium wooden nursery setting furniture and preschool library furniture to create an immersive and relaxed reading and learning atmosphere for kids.
Preschool Indoor Playground Design
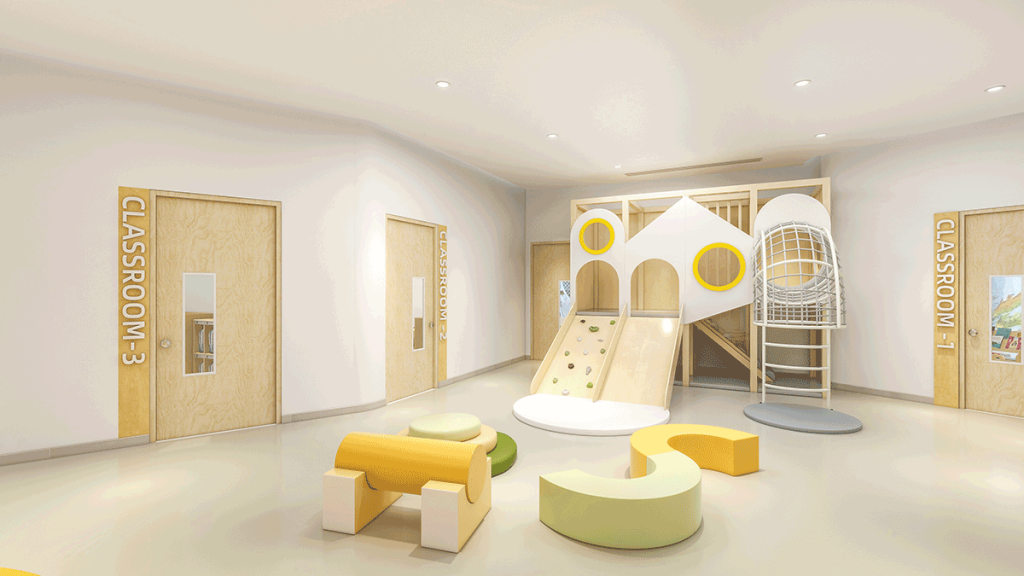
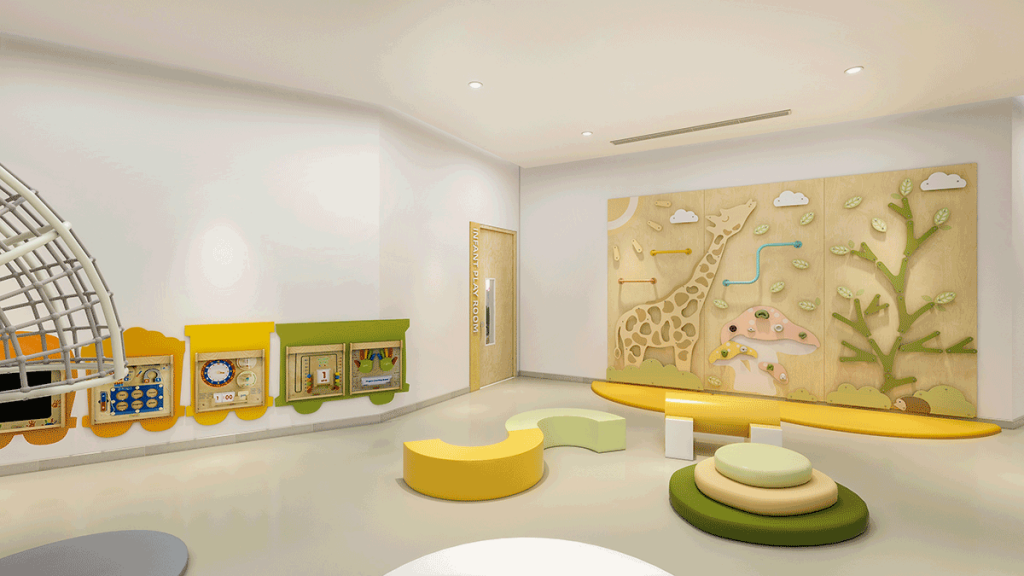
The daycare indoor playground covering an area of 45 ㎡ is suitable for kids below 6 years old to use.Here, children can play multiple kinds of game boards, some soft play equipment and the wood playground with slide,rock-climbing, and climbing net and harvest endless fun.
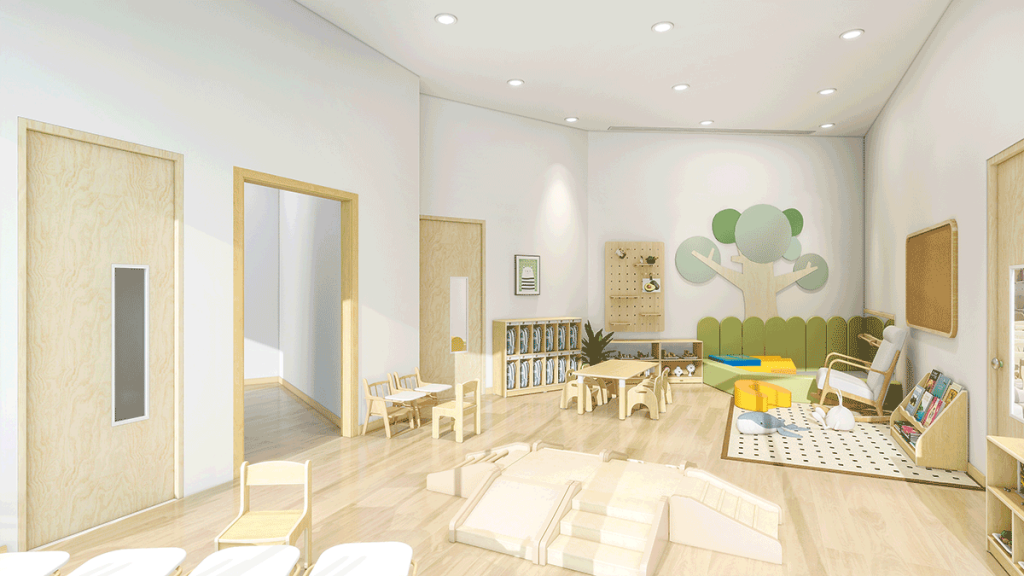
The infant play room occupying an area of 30.5 ㎡ is specially designed for infants to gain enlightenment. This infant playroom is equipped with some premium customized infant classroom furniture according to the height of the infant and some soft-package infant play equipment &accessories to meet infants’ development requirements both in physical and mental aspects.
Early Childhood Classroom Design
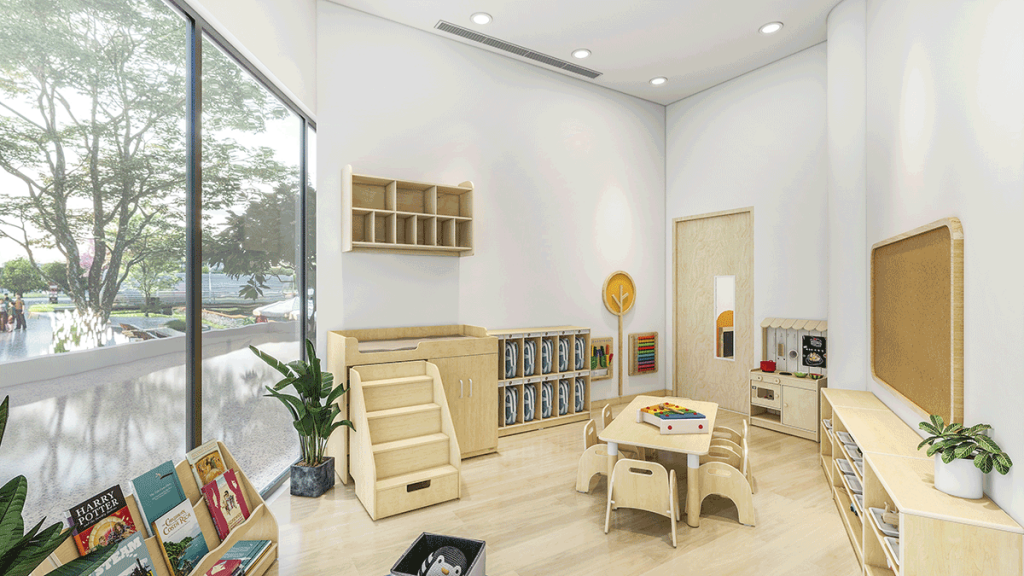
The design of toddler classroom has several different design spaces which are based on the site construction shape, occupied area, and other relevant factors to make planning and design. In view of the above situations, the design of theses toddler classrooms will add some different design elements and adopt different space layouts to distinguish them and highlight their unique characteristics. Besides, toddlers aged 2-3 years old can get superior learning and perceived experiences in the toddler classroom.

The preschool classroom is served for preschoolers aged 4-6 years old and the overall design sets numerous functional areas so that the elder kids can get the development of multiple abilities and the enhancement of sensory integration, which is beneficial to their better growth.
Childcare Outdoor Playground Design
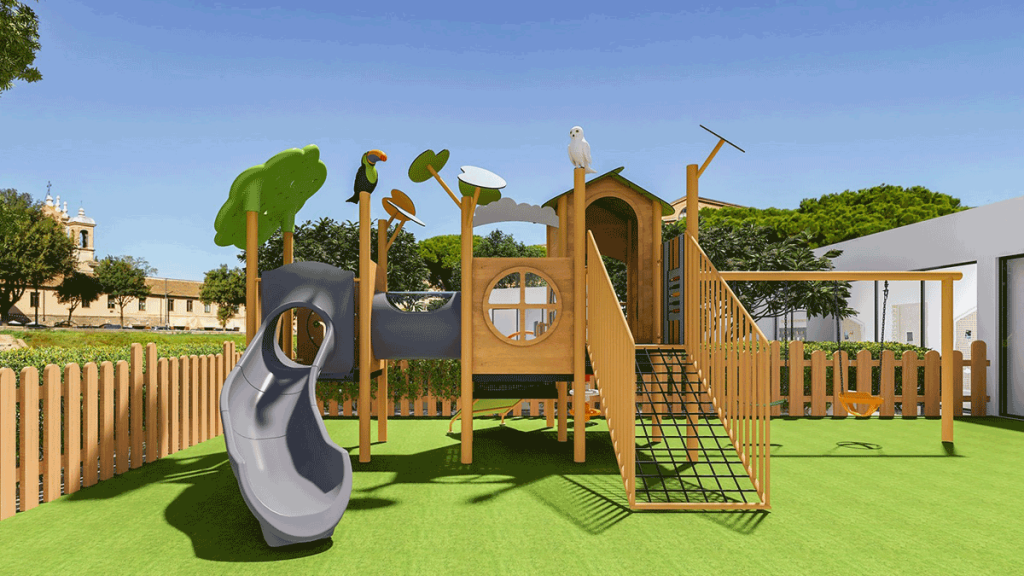
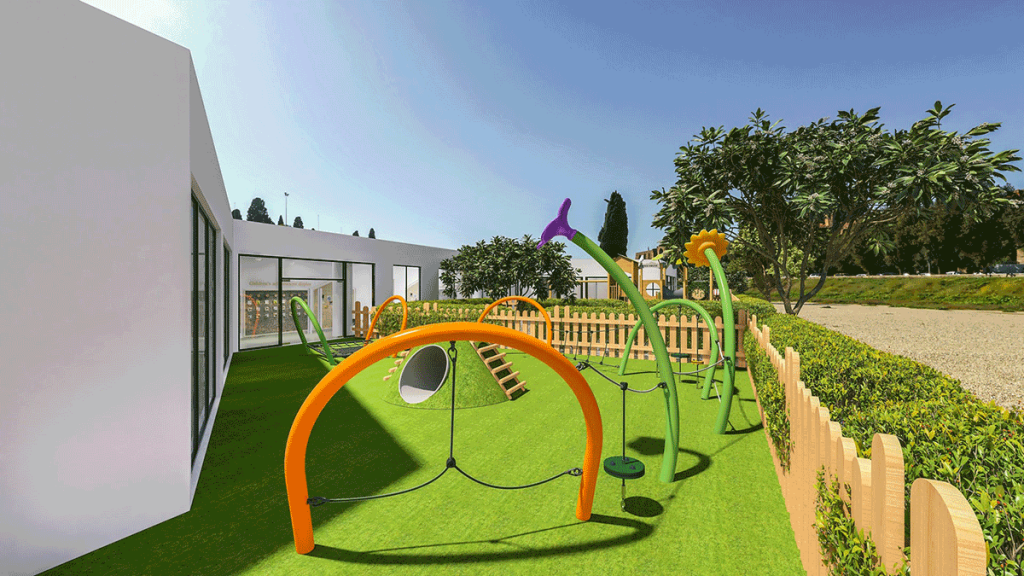
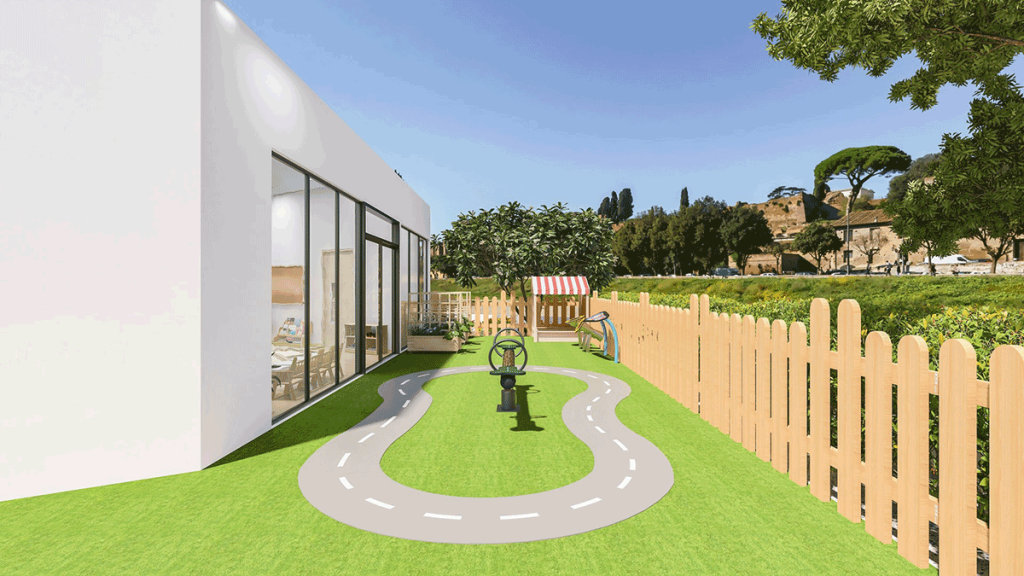
The Montessori daycare outdoor playground is composed of two areas. One area is a micro-geographic sensory integration and expansion area, and the other is an adventure and physical strengthening area. Meanwhile, the first area has some smart expansion equipment,micro-geographic sensory integration equipment, swings, etc, while the second area is equipped with a wood playground, seesaws, and music play equipment. Here, children can according to their interests choose the area to attain the ultimate entertainment experience.

